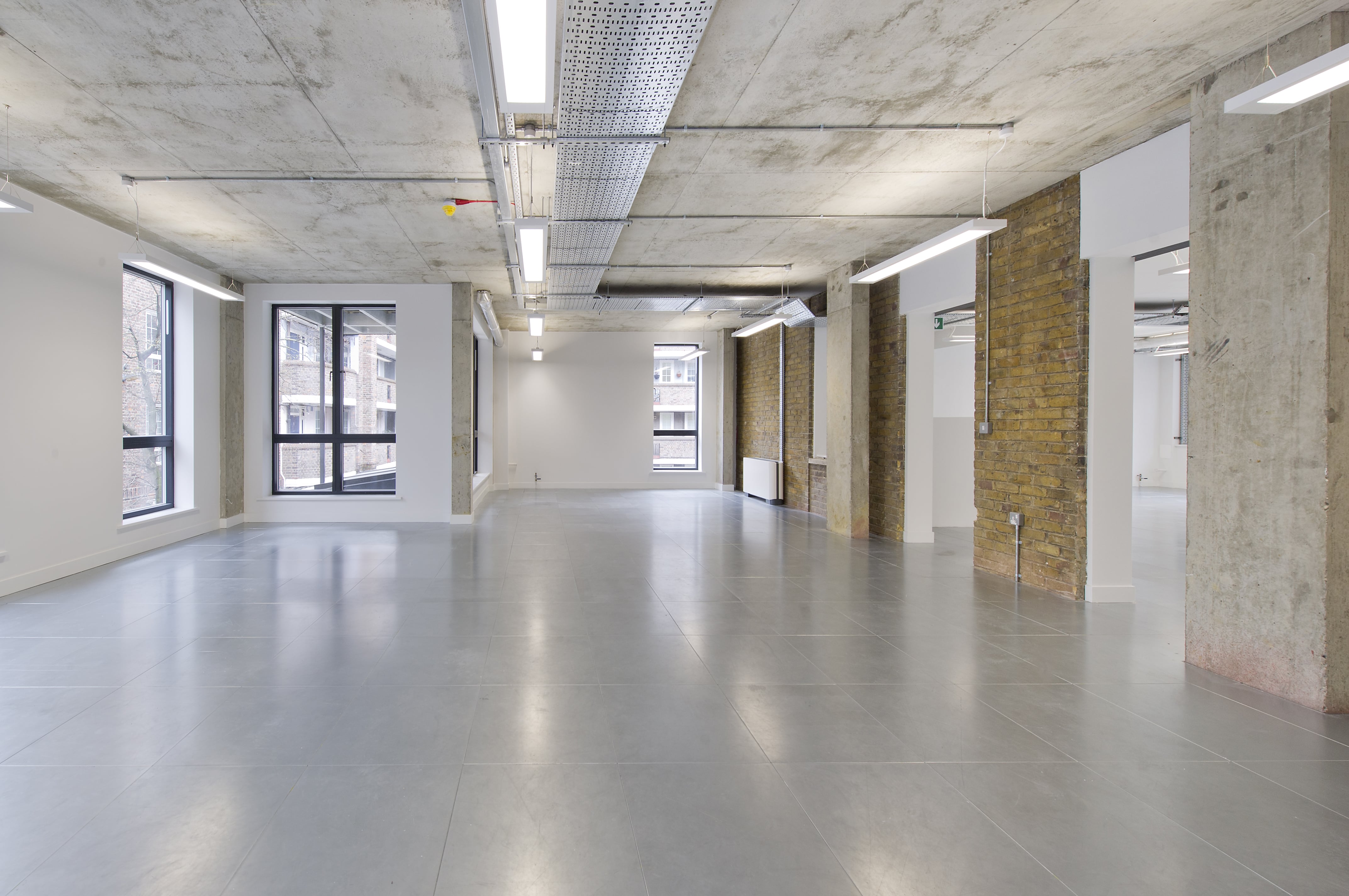
Acorn Property Group
Borough
7,500 sqft
Cat A
The Brief
Acorn Property Group’s new development in Borough contains 6 flats and 2 floors of office space. As specialists in residential developments, Acorn employed Magenta to complete a full Cat A fit-out of the commercial space, on a short programme. The flats above were occupied during the construction works so special consideration had to be taken by our contract team. The design aesthetic is industrial and rustic with exposed services, beams and original brick walls – a great location and cool space to occupy.


Project Overview
- Self-contained building close to London Bridge, forming part of a boutique mixed-use development, finished to a full Cat A specification
- Occupied building with restricted access
- New track lighting, platform lift and stair, WCs and showers, and raised floor throughout
- Repairs to existing brickwork and shell
CAT A FITOUTS
Our Cat A specification fitouts transform commercial property from a bare shell and core into an marketable space. Cat A works provide the essential services and infrastructure which benefits landlords looking to lease spaces. However, Cat B fitouts ready the space as a working environment which is usually the standard for tenants. At Magenta, we typically provide our landlord clients with 3D renders of the space as part of our design and build package, depicting their space as a fully furnished built environment. Thie enables them to showcase what the space could potentially look like, helping them to more seamlessly market their space.




